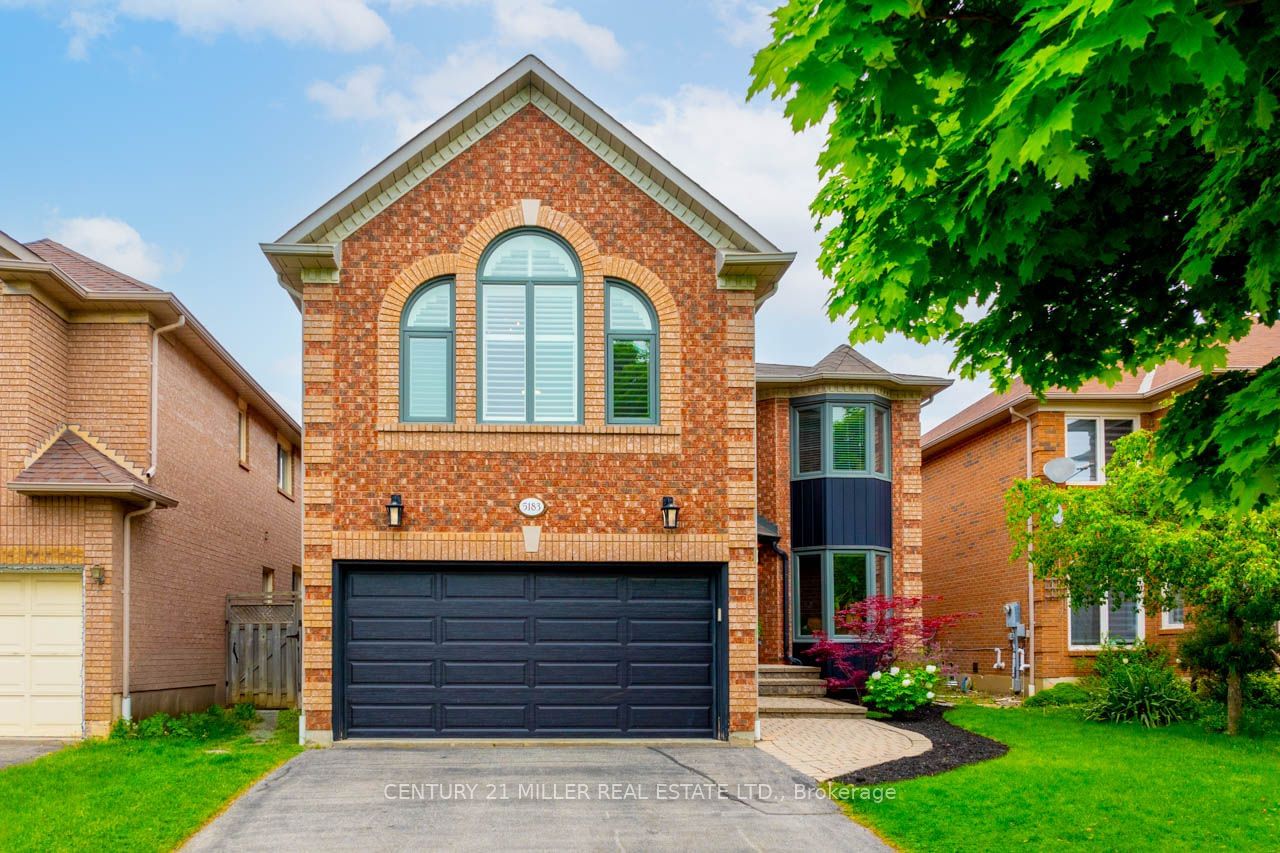$1,698,000
$*,***,***
4-Bed
5-Bath
3000-3500 Sq. ft
Listed on 6/25/24
Listed by CENTURY 21 MILLER REAL ESTATE LTD.
Have you been searching for a pristine home in the heart of Mississauga's East Credit neighbourhood? This beautiful property features 3,440 sq. ft. of elegant space, four bedrooms and five bathrooms plus a beautifully finished basement. Discover a grand foyer with sophisticated living areas, smooth ceilings, artisanal crown moulding, and premium 7 1/2 wide engineered hardwood floors. The expansive open-concept kitchen is a culinary dream, featuring quartz countertops, modern stainless steel appliances, and a coffee station, perfect for morning delights. The primary suite is a relaxing space with a large walk-in closet, an elegant freestanding deep soaker tub, and a frameless glass shower equipped with a Moen rainfall shower panel. Enjoy a fully fenced backyard with an interlock stone patio, perfect for outdoor gatherings, and a double-car garage with insulated doors. Located near top-rated schools, shopping centers, and easy highway access. This is a must-see!
To view this property's sale price history please sign in or register
| List Date | List Price | Last Status | Sold Date | Sold Price | Days on Market |
|---|---|---|---|---|---|
| XXX | XXX | XXX | XXX | XXX | XXX |
| XXX | XXX | XXX | XXX | XXX | XXX |
W8475578
Detached, 2-Storey
3000-3500
10
4
5
2
Built-In
6
31-50
Central Air
Finished, Full
Y
N
Brick
Forced Air
Y
$6,878.52 (2023)
< .50 Acres
109.91x40.03 (Feet)
